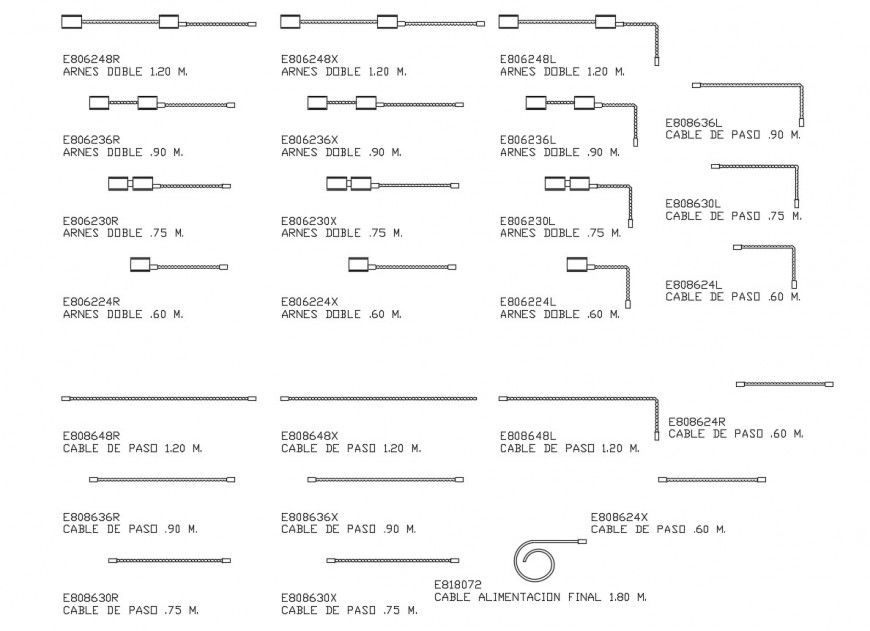Drawing of electrical wire details for office AutoCAD file
Description
Drawing of electrical wire details for office autocad file which includes double ring wires, step cables, cable food final with their numbers.
File Type:
DWG
File Size:
35 KB
Category::
Electrical
Sub Category::
Electrical Automation Systems
type:
Gold
Uploaded by:
Eiz
Luna
