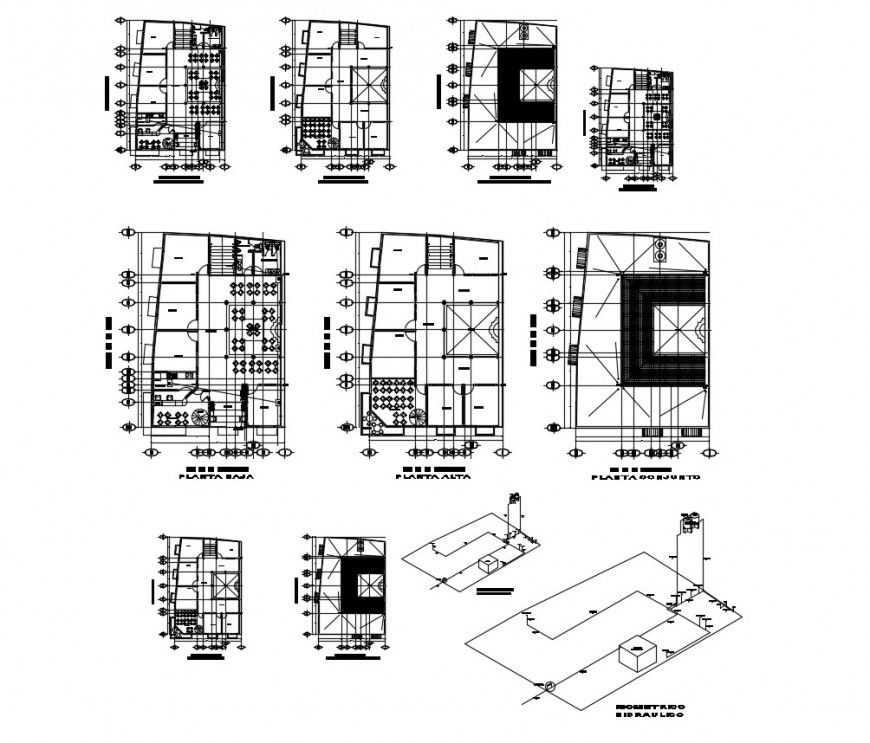Dwg file of commercial store details
Description
Dwg file of commercial store details which includes ground floor plan, first-floor plan and terrace plan with details of the cafe, kitchen, bar, dining area, shops, toilets, staircase, roof details with dimensions and centerlines.
Uploaded by:
Eiz
Luna
