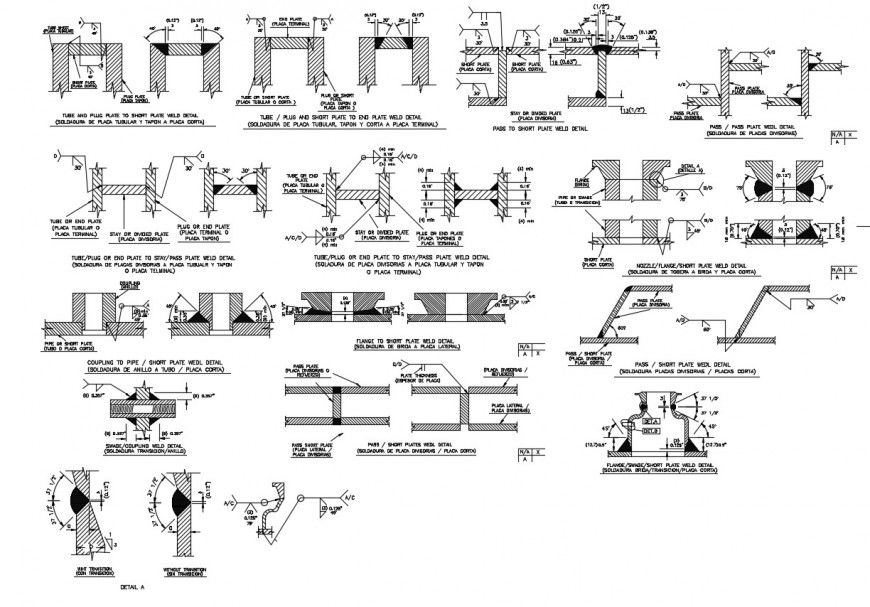Drawing of welding details 2d AutoCAD file
Description
Drawing of welding details 2d autocad file which includes tube and plug plate to shorte plat weld detail, tube and short plate to end plate weld details, pass to short plat weld detail, short plate weld details, coupling weld details, etc.
Uploaded by:
Eiz
Luna
