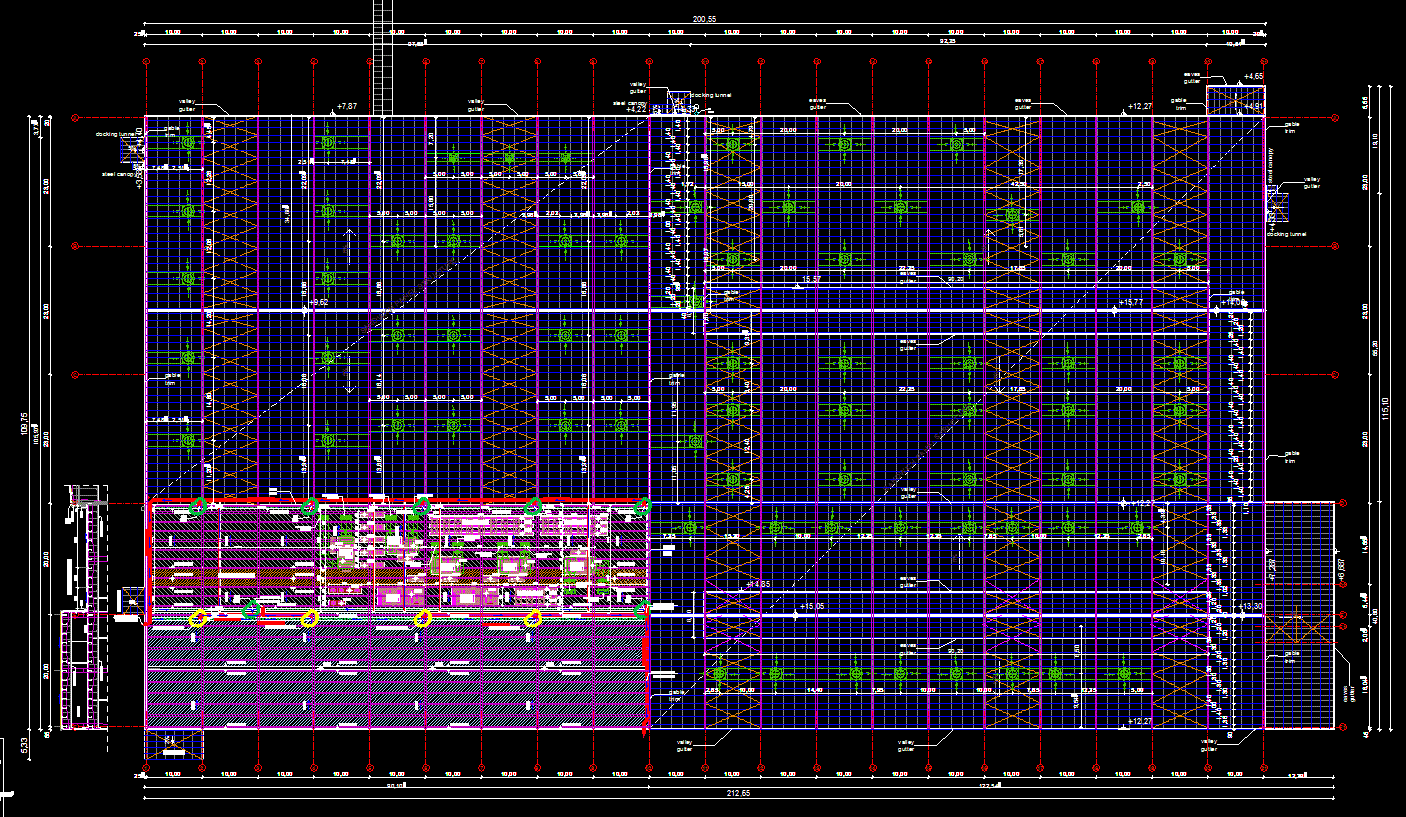Roof Detail DWG CAD File with Precise Architectural Design Plans
Description
This Roof Detail and DWG CAD file provides accurate roof layouts, detailed construction plans, and professional references for architects, engineers, and designers.
Uploaded by:

