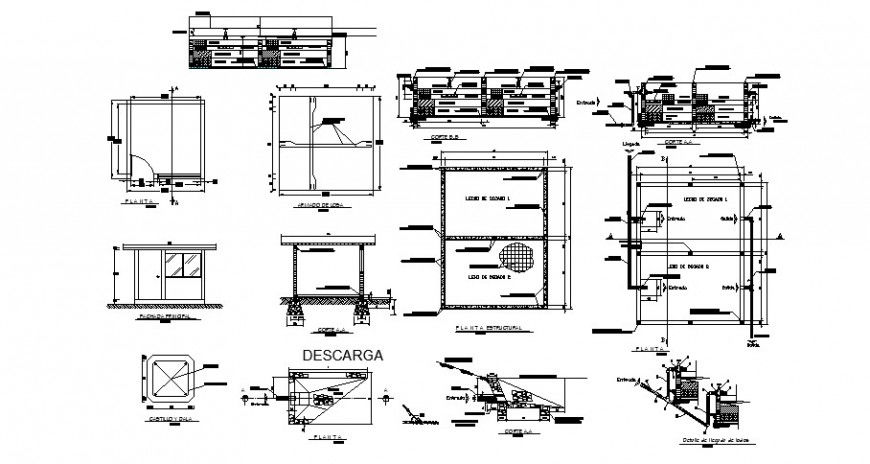Drainage water line installation plan and sectional view in auto cad
Description
Drainage water line installation plan and sectional view in auto cad floor plan include detail of area distribution and washing area with drainage water line tube and its connection with its control system, elevation include detail of floor and floor level with necessary dimension.
File Type:
DWG
File Size:
525 KB
Category::
Dwg Cad Blocks
Sub Category::
Autocad Plumbing Fixture Blocks
type:
Gold

Uploaded by:
Eiz
Luna
