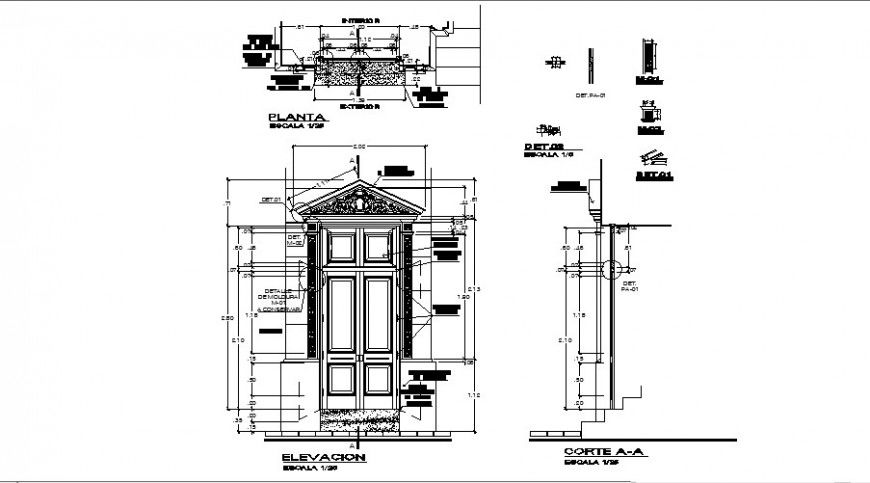Plan, elevation and section view of door with wall in auto cad
Description
Plan, elevation and section view of door with wall in auto cad plan include wall joint in both end of door exterior and interior view of door, elevation include double door view with designer support hinge of door and sectional view with necessary dimension.
File Type:
DWG
File Size:
359 KB
Category::
Dwg Cad Blocks
Sub Category::
Windows And Doors Dwg Blocks
type:
Gold

Uploaded by:
Eiz
Luna

