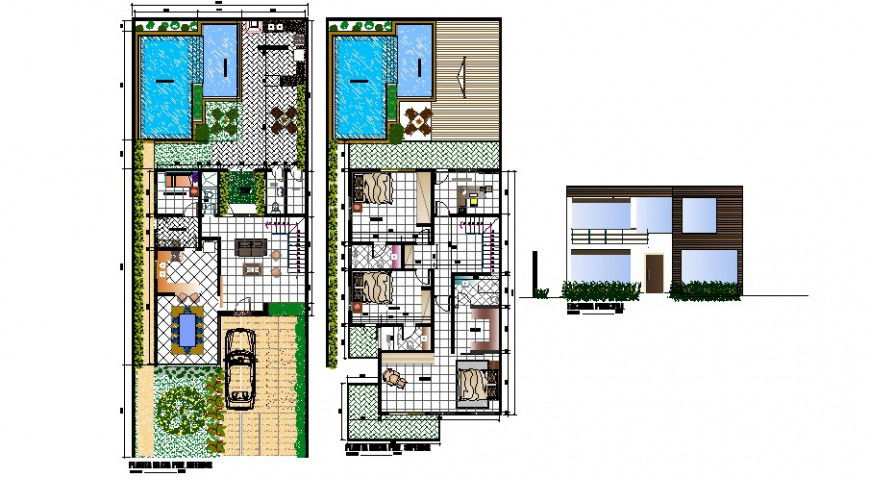Two story house plans in auto cad
Description
Two story house plans in auto cad floor plan include detail of main entrance parking area garden view flooring area drawing room bedroom kitchen washing area stair and door position in plan with necessary dimension.

Uploaded by:
Eiz
Luna
