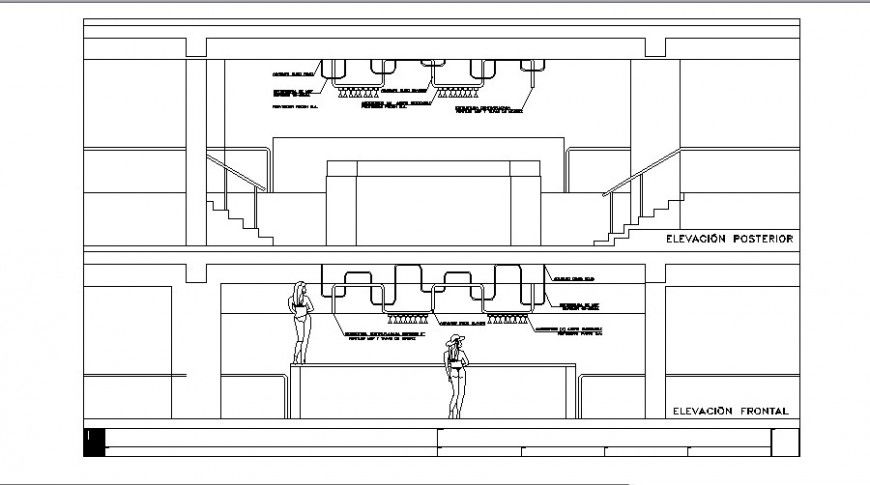Bar area structure elevation in auto cad
Description
Bar area structure elevation in auto cad elevation include detail of base stair area and red duck Finnish with stainless steel support handle stand and two women view in elevation.

Uploaded by:
Eiz
Luna

