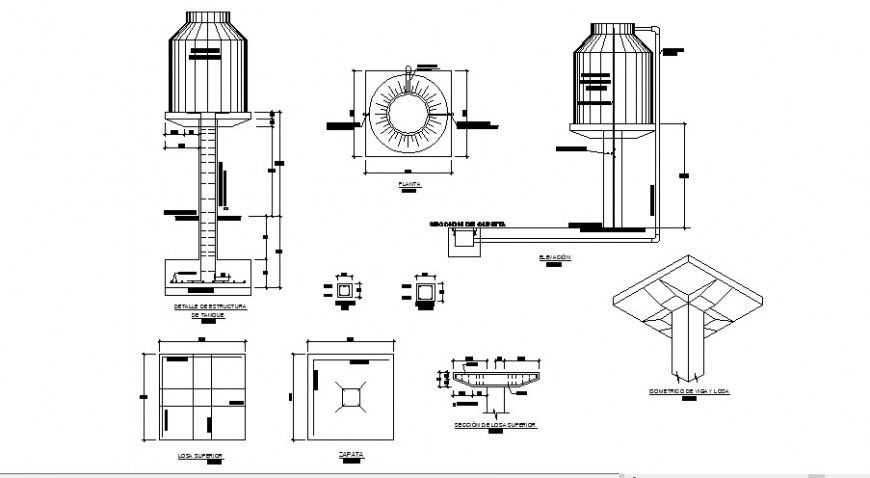Plan and elevation of structure of tank in auto cad software
Description
Plan and elevation of structure of tank in auto cad software plan include detail of tank base dimension tank and PVC water line elevation include detail of column base and length column inner area and ground level detail tank view with water line and important dimension.

Uploaded by:
Eiz
Luna

