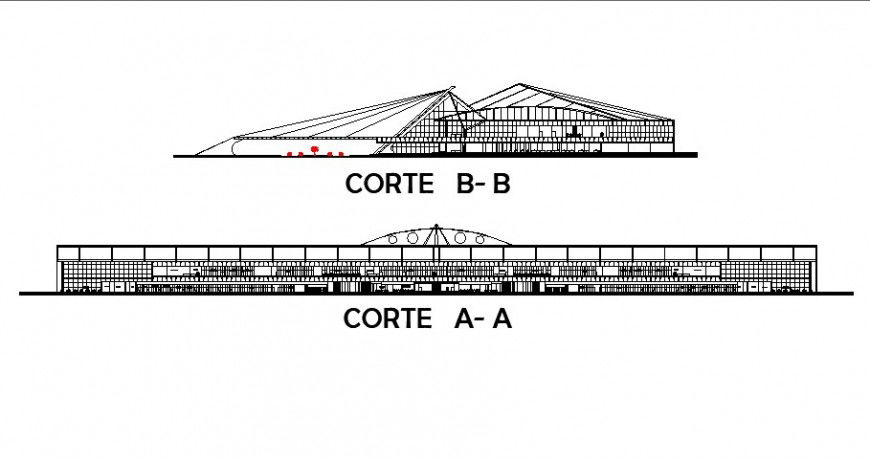Sectional view of airport in auto cad file
Description
Sectional view of airport in auto cad file sectional view include detail of main entrance taxi services reception area internet service commercial area in upper floor wall and designer roof of airport.

Uploaded by:
Eiz
Luna

