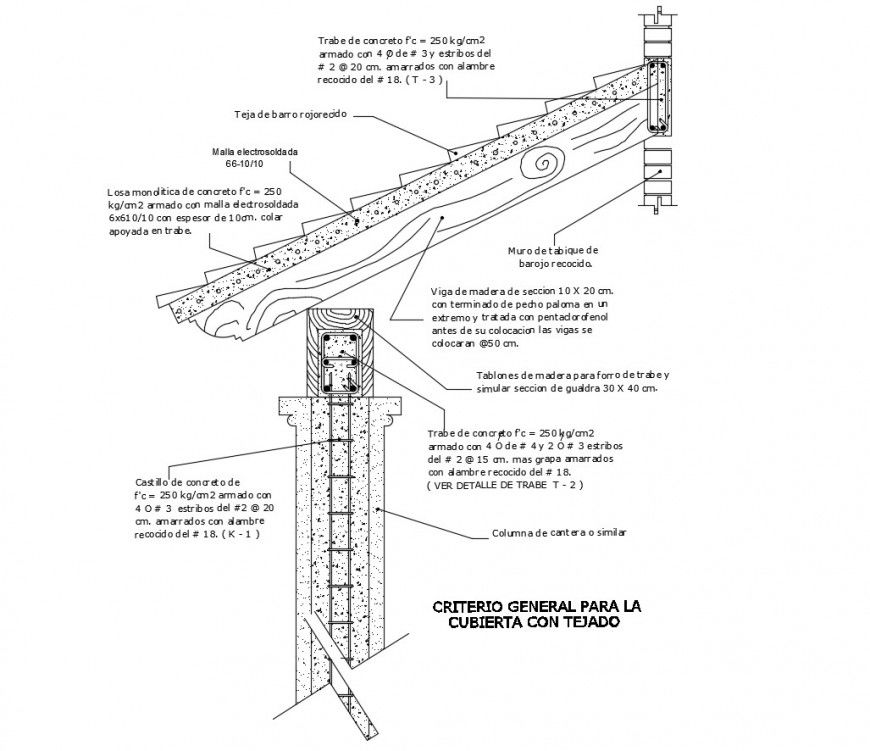Drawing of roof tiles details 2d AutoCAD file
Description
. Drawing of roof tiles details 2d AutoCAD file which includes a section of the roof and supports with details of general criterion for roofing, concrete details, roof materials details, concrete structure details etc details included in the drawing.
Uploaded by:
Eiz
Luna

