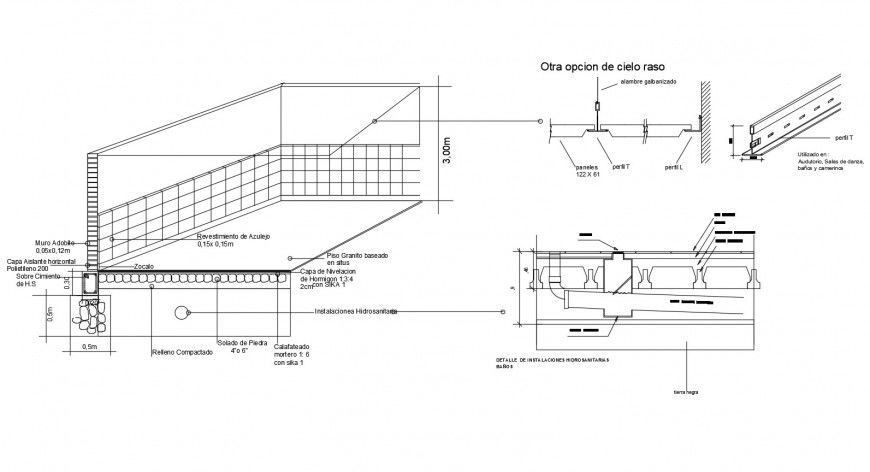Drawing of floor and wall details of operating room AutoCAD file
Description
Drawing of floor and wall details of operating room AutoCAD file which includes detail of bathroom plumbing installations, t profile, l profile, panels, tile coating, granite floor based on situs, compacted fill, stone flooring etc details.
Uploaded by:
Eiz
Luna
