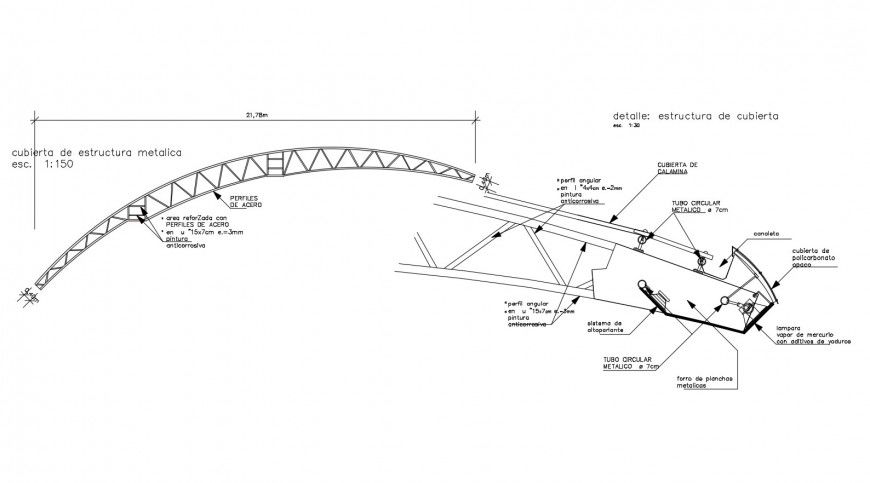Drawing of metallic roof truss details 2d details AutoCAD file
Description
Drawing of metallic roof truss details 2d details AutoCAD file which includes details of metallic cover structure with details of steel profiles, angular profile, calamine cover, circular tube, channel, etc details.
Uploaded by:
Eiz
Luna
