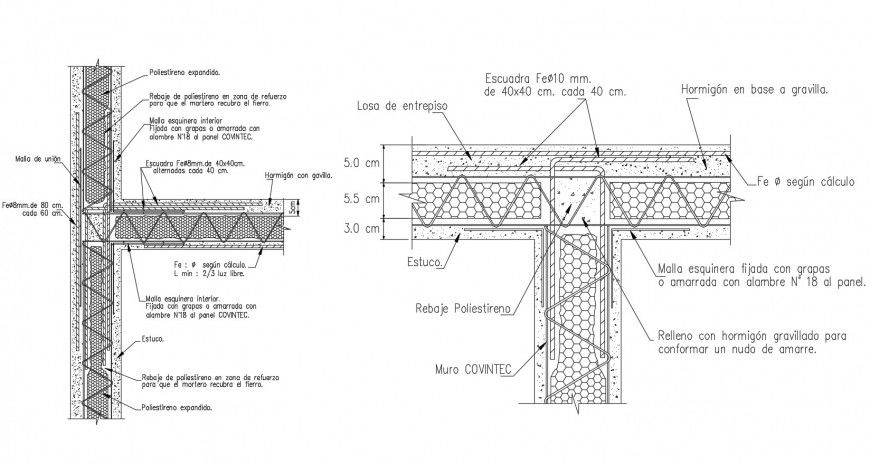Drawing of union slab details AutoCAD file
Description
. Drawing of union slab details AutoCAD file which includes indoor and outdoor details with a section of the slab and also includes details of union mesh, stucco, reinforcement details, concrete details, steel bar details etc details.
Uploaded by:
Eiz
Luna

