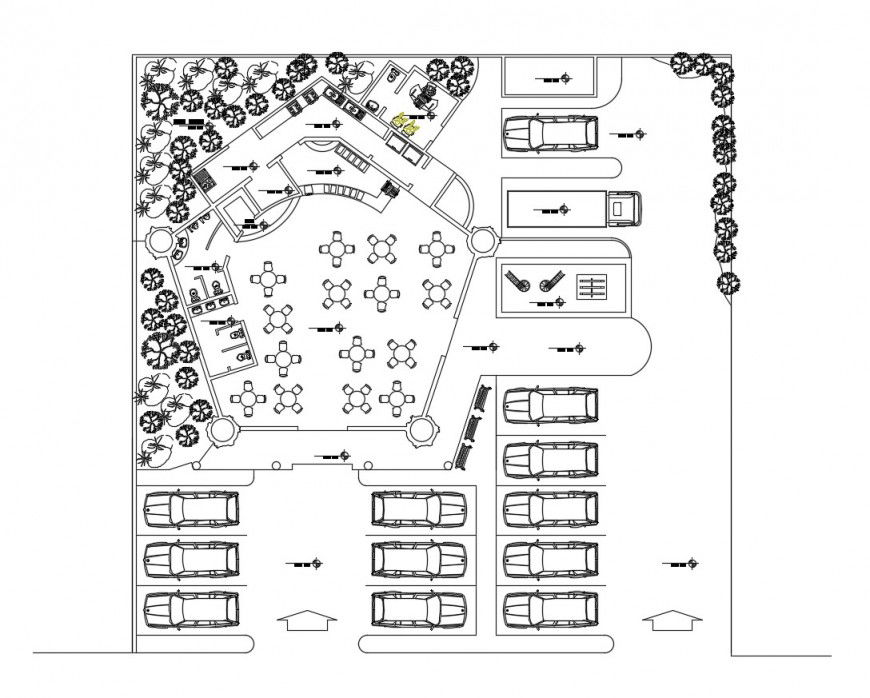Ecological Restaurant CAD Drawing with Detailed 2D Layout Plan
Description
This ecological restaurant CAD drawing provides a detailed 2D layout that highlights sustainable architectural elements. The DWG file includes seating arrangements, restaurant structure details, and interior design elements suitable for eco-friendly construction projects. Perfect for architects, designers, and students, this drawing serves as a reference for creating environmentally conscious restaurant plans. The design emphasizes practical layouts, optimized space utilization, and structural clarity. With accurate 2D details, it is an essential resource for anyone working on sustainable architectural projects or eco-restaurant design concepts.
Uploaded by:
Eiz
Luna

