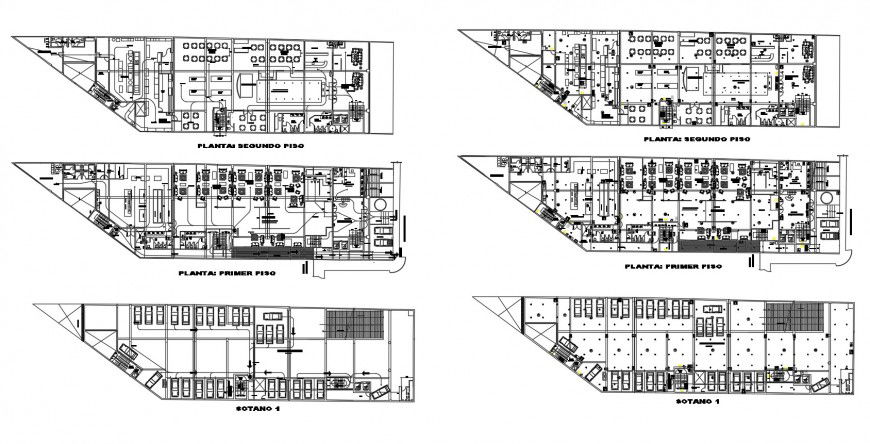Drawing of restaurant 2d model unit details AutoCAD file
Description
Drawing of restaurant 2d model unit details AutoCAD file which includes basement floor plan, first-floor plan, and second-floor plan and also includes details of parking, lift, staircase, ramp details, kitchen, dining area, ladies and gents toilets, circulation, bar, reception, waiting, buffet, reception etc details.
Uploaded by:
Eiz
Luna

