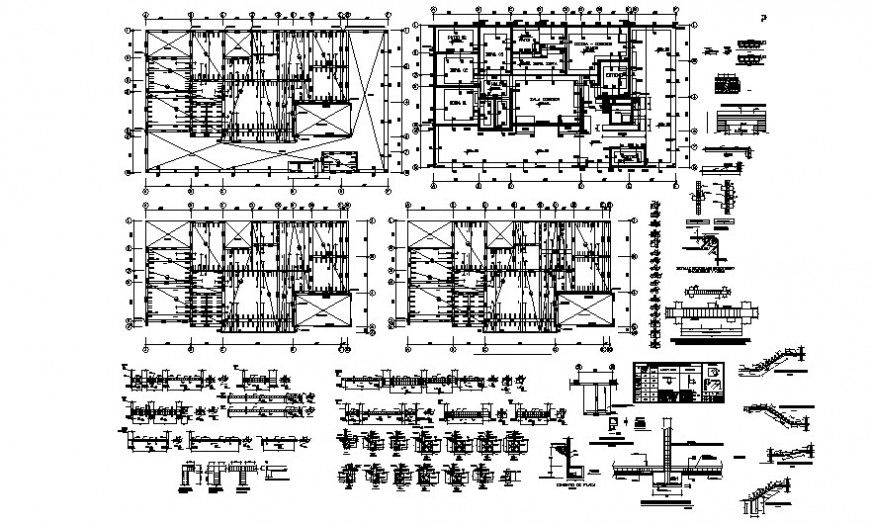Construction units detail 2d view drawing in autocad software
Description
Construction units detail 2d view drawing in autocad software that shows column and beam structure details and staircase details. Reinforcement details in tension and compression zone with concrete masonry details are also shown and the structure is a reinforced concrete cement (RCC) structure.
File Type:
DWG
File Size:
568 KB
Category::
Construction
Sub Category::
Reinforced Cement Concrete Details
type:
Gold

Uploaded by:
Eiz
Luna
