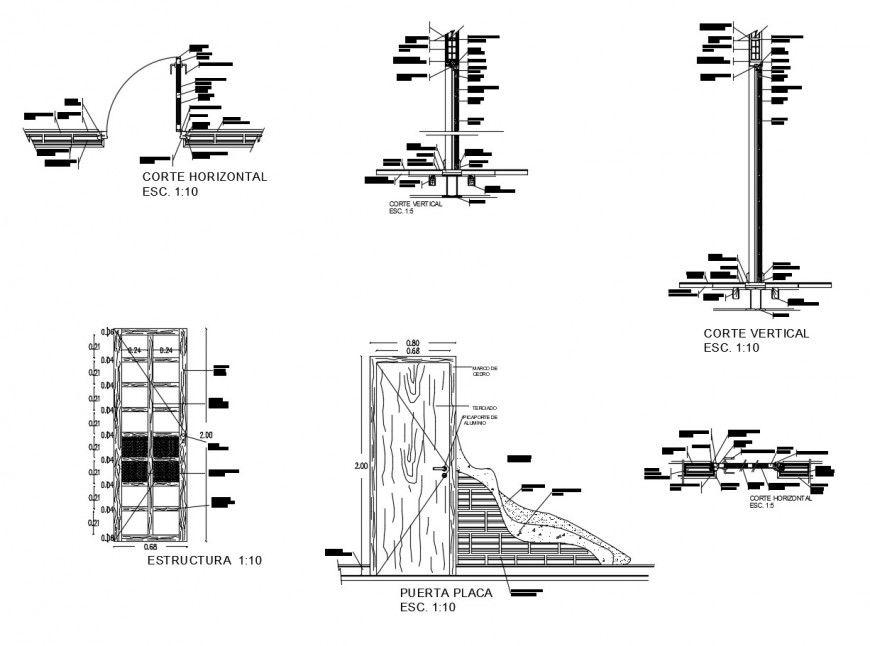Drawing of flush door details 2d detail AutoCAD file
Description
Drawing of flush door details 2d detail AutoCAD file which includes elevation of the door, horizontal section, vertical section, shutter, handles, locks, hinges, supports, etc details with dimension.
Uploaded by:
Eiz
Luna
