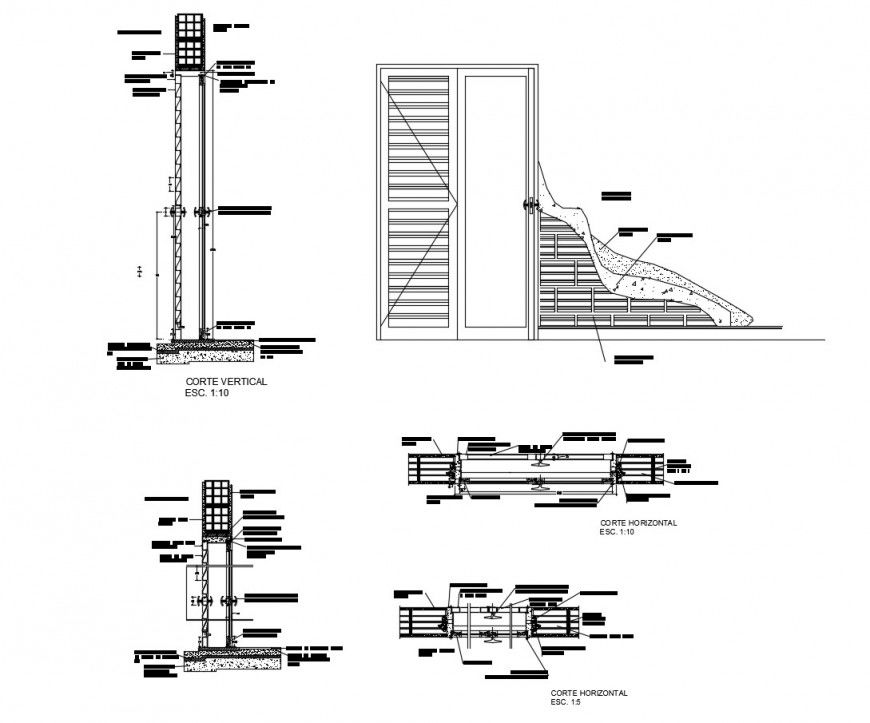Drawing of wood metal window details AutoCAD file
Description
Drawing of wood metal window details autocad file which includes horizontal section, vertical section, elevation of the door, and also includes details of fine plaster, hinge details, sheet metal slats, chassis sheet etc details.
Uploaded by:
Eiz
Luna

