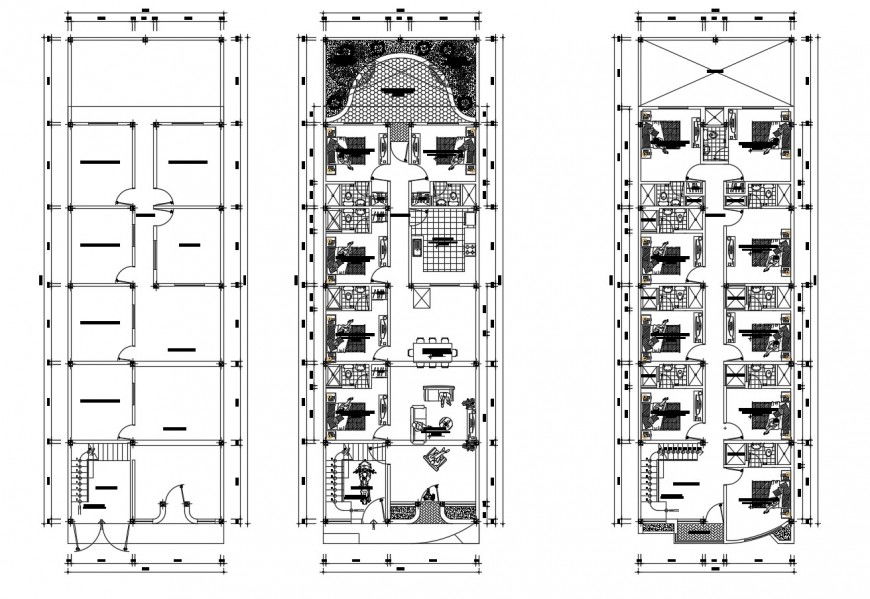Autocad file of housing and lodging primary design 2d details
Description
Autocad file of housing and lodging primary design 2d details which includes primary plan of physical survey, modified primary plan, second floor plan with details of garage, bedroom, drawing room, dining room, toilets, kitchen, hall, bedrooms, toilets, balcony with dimension, staircase, hall, garden area etc details.
Uploaded by:
Eiz
Luna

