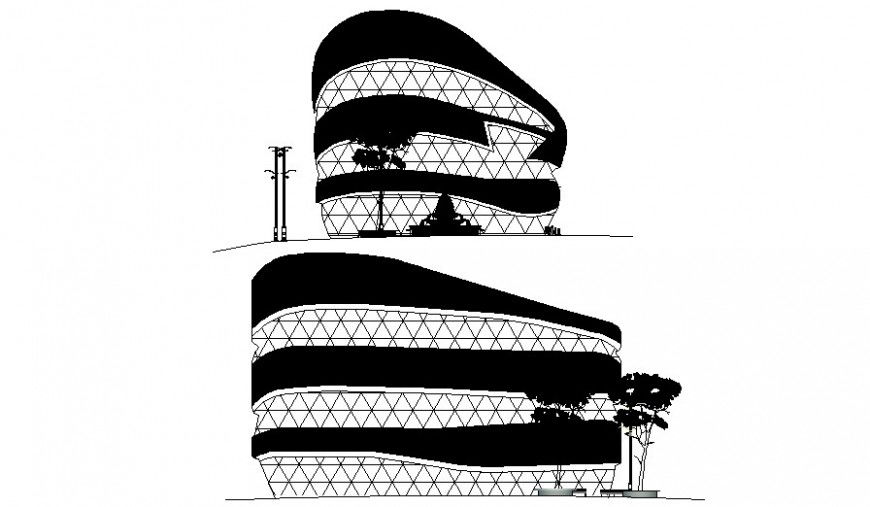Commercial building drawing elevation 2d view autocad file
Description
Commercial building drawing elevation 2d view autocad file that shows a side elevation of building with an isometric view of the building is also included in the drawing.

Uploaded by:
Eiz
Luna

