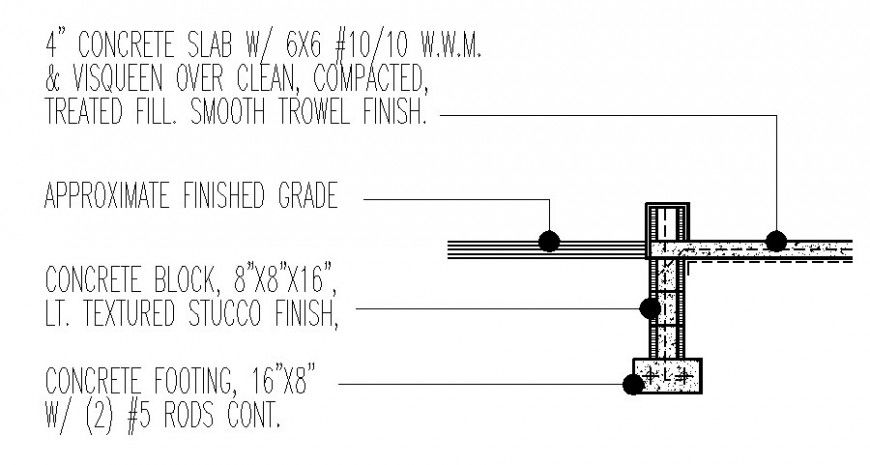Concrete masonry and structural units drawing autocad file
Description
Concrete masonry and structural units drawing autocad file that shows concrete masonry details with naming texts and footing structure details are also included in the drawing.

Uploaded by:
Eiz
Luna

