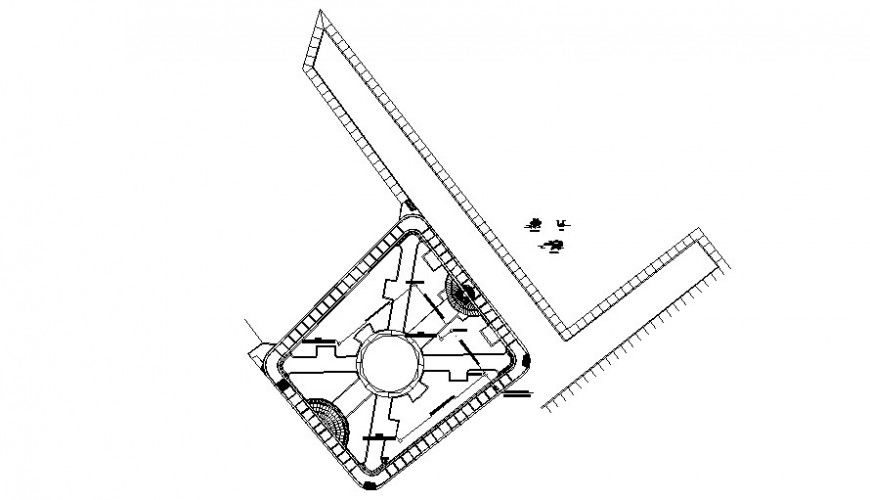Drawing of landscaping area 2d view autocad software file
Description
Drawing of landscaping area 2d view autocad software file that shows road network details with building top elevation and other details are also shown in the drawing.

Uploaded by:
Eiz
Luna

