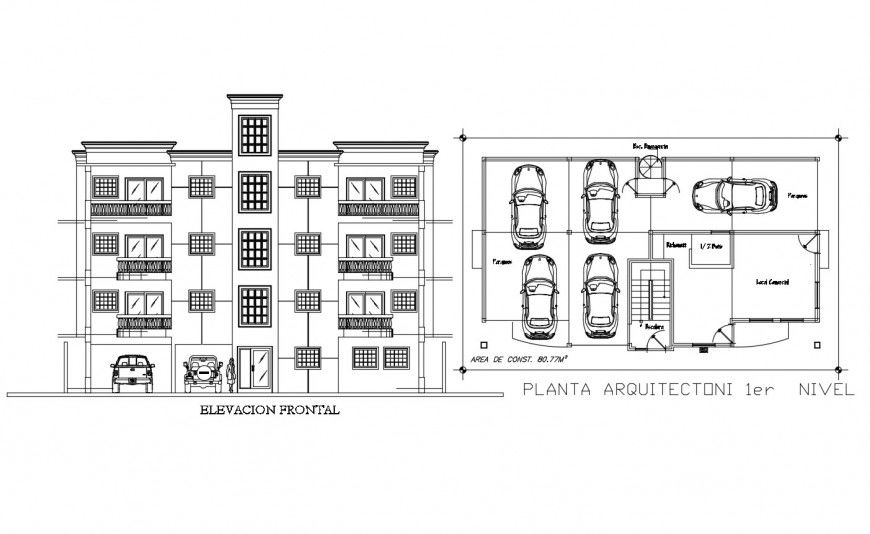Autocad file of apartment 2d design
Description
Autocad file of apartment 2d design which includes front elevation and 1st-floor plan with details of commercial office, staircase, toilet, parking, entrance and also includes details of windows, balcony, parking, elevation, ventilation, terrace, and compound wall details.
Uploaded by:
Eiz
Luna

