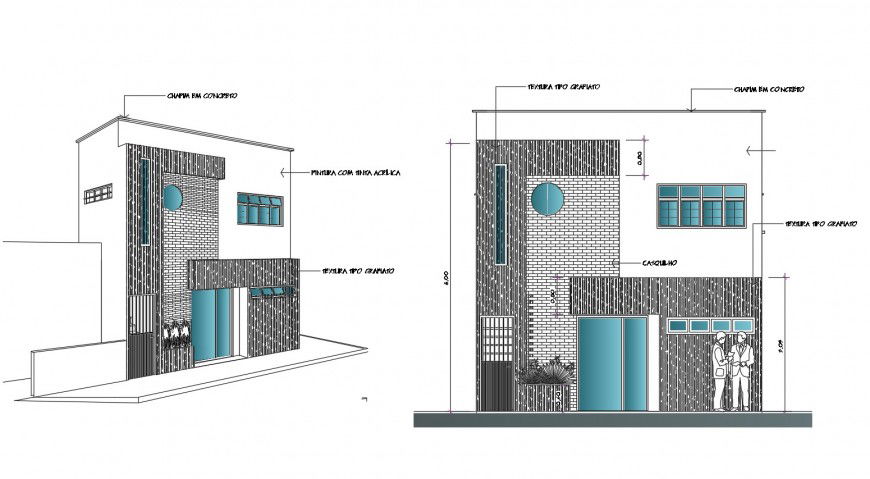Drawing of commercial design 2d details AutoCAD file
Description
Drawing of commercial design 2d details AutoCAD file which includes front elevation with details of the entrance, windows, ventilation, lower and upper floor details with dimension and also includes a view of building with details of the entrance, windows, ventilation, lower and upper floor details.
Uploaded by:
Eiz
Luna
