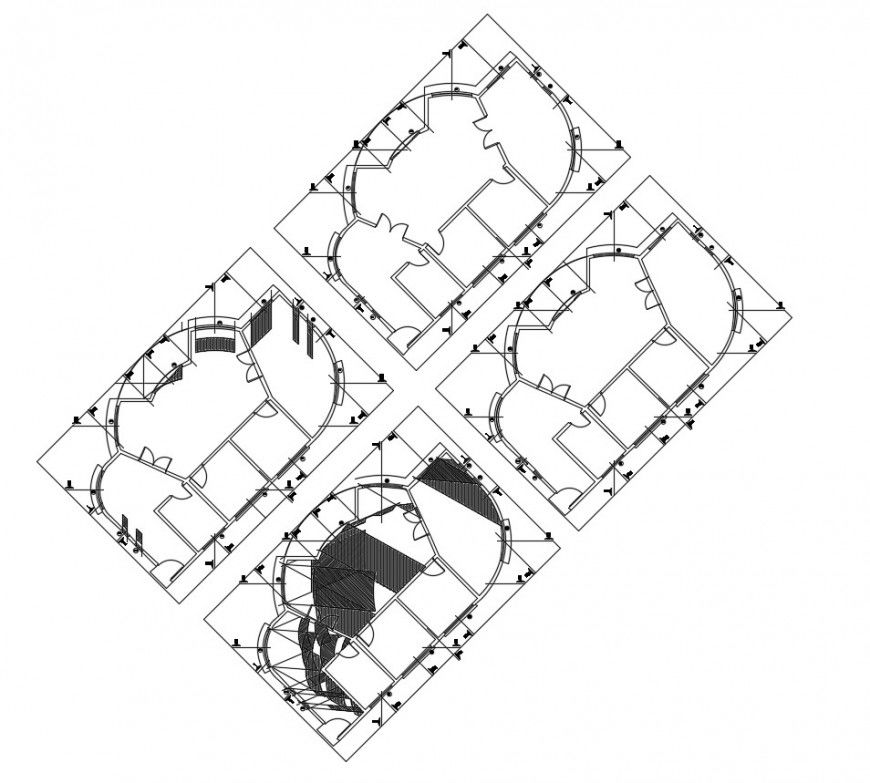Autocad file of the architectural plan of painting workshop
Description
Autocad file of the architectural plan of painting workshop which includes a floor plan with painting room, relaxation area, storage of picture, storage, toilets, reception and waiting with dimension and centerlines.
Uploaded by:
Eiz
Luna

