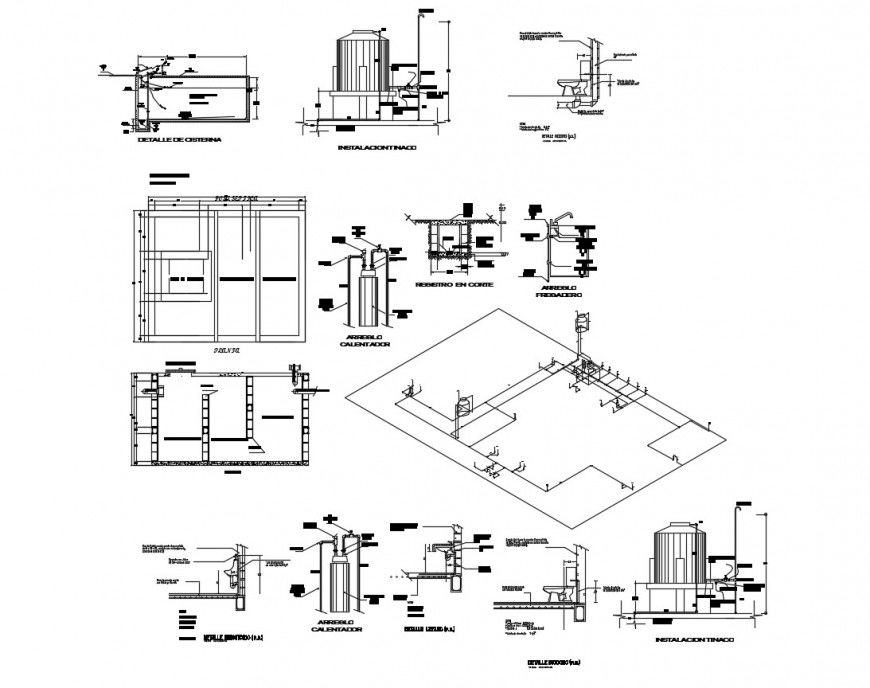Drawing of health center 2d details AutoCAD file
Description
Drawing of health center 2d details AutoCAD file with details of details of sanctuary registry with plan and section, details of septic tank details with plan and section, details of prettily table lower with section, wc fitting details, installation of tank, details of cistern, heater arrangement, sink arrangement details, isometric of plumbing and sanitary.
Uploaded by:
Eiz
Luna

