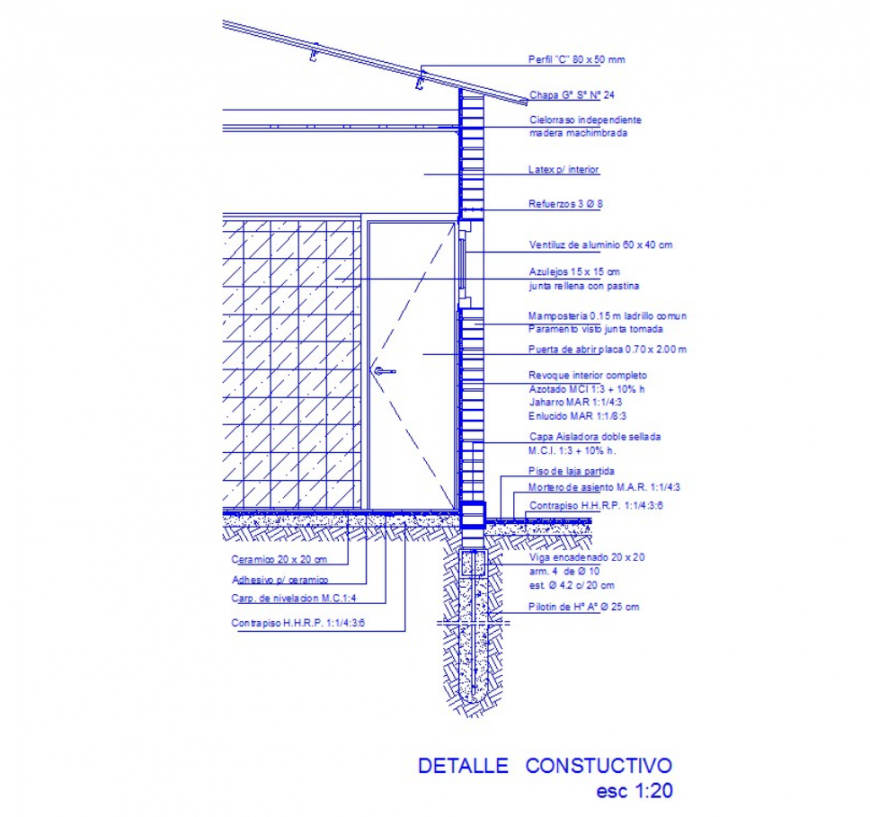Drawing of construction details AutoCAD file
Description
Drawing of construction details AutoCAD file which includes a section of wall with details of foundation, sill, windows, lintel, roof, door, etc details.
File Type:
DWG
File Size:
402 KB
Category::
Construction
Sub Category::
Construction Detail Drawings
type:
Gold
Uploaded by:
Eiz
Luna
