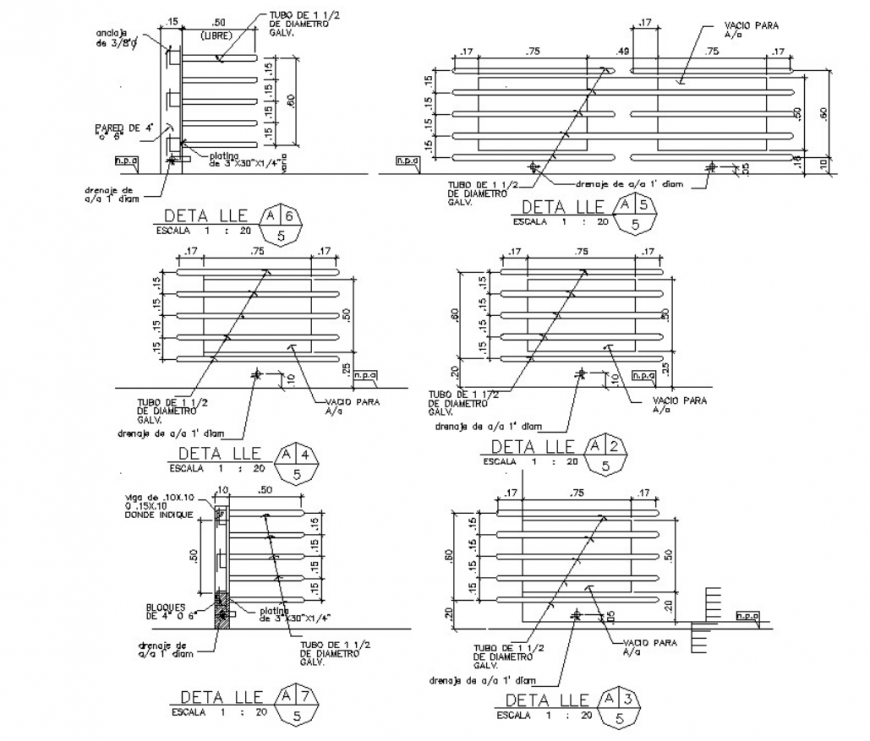Drawing of the railing of balcony 2d details AutoCAD file
Description
Drawing of the railing of balcony 2d details AutoCAD file which includes a section of the railing and also includes elevation of the railing with dimensions.
Uploaded by:
Eiz
Luna
