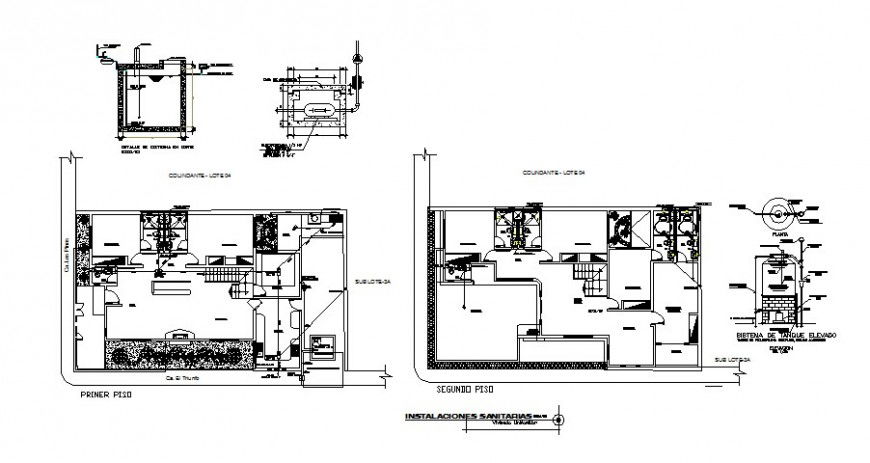Sanitary installation plan of residence area in auto cad
Description
Sanitary installation plan of residence area in auto cad plan include detail of area distribution and wall and door view with stair and washing area include wash basin and water line and tank detail with tank and water pipe line with important dimension.
File Type:
DWG
File Size:
7.6 MB
Category::
Dwg Cad Blocks
Sub Category::
Sanitary CAD Blocks And Model
type:
Gold

Uploaded by:
Eiz
Luna
