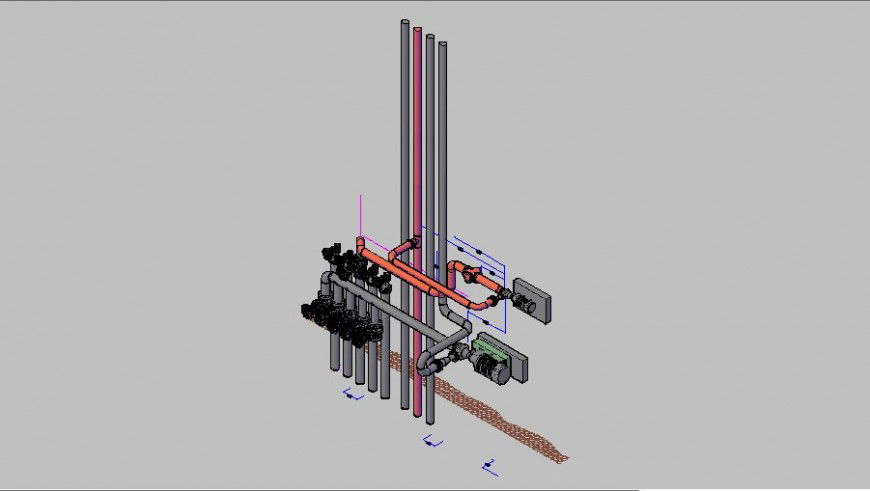3d view of piping plant in auto cad file
Description
3d view of piping plant in auto cad file its include detail of out let and inlet pipe pump with motor view valve with different way for pipe control system flange and pipe connection detail in view of piping plant.
File Type:
DWG
File Size:
7.1 MB
Category::
Dwg Cad Blocks
Sub Category::
Autocad Plumbing Fixture Blocks
type:
Gold

Uploaded by:
Eiz
Luna

