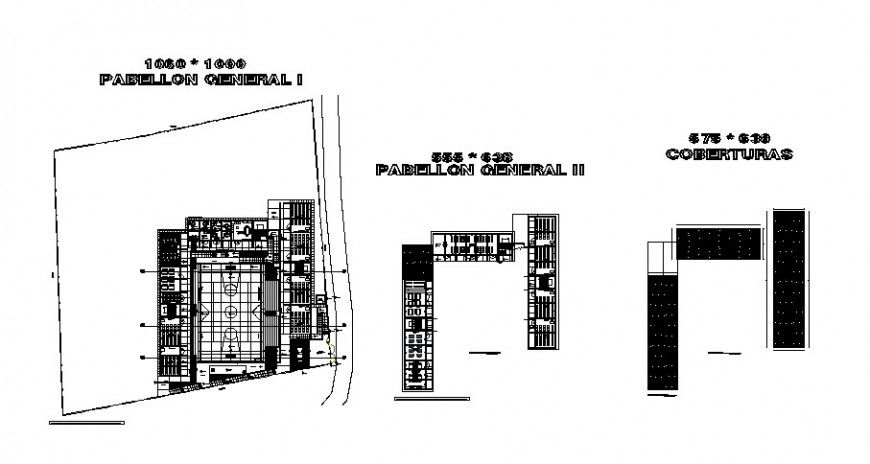Pavilion floor plan of collage with door and window position in auto cad
Description
Pavilion floor plan of collage with door and window position in auto cad plan include area distribution and wall and wall support and door and window position main entrance classroom view playground and professor room with important dimension.

Uploaded by:
Eiz
Luna

