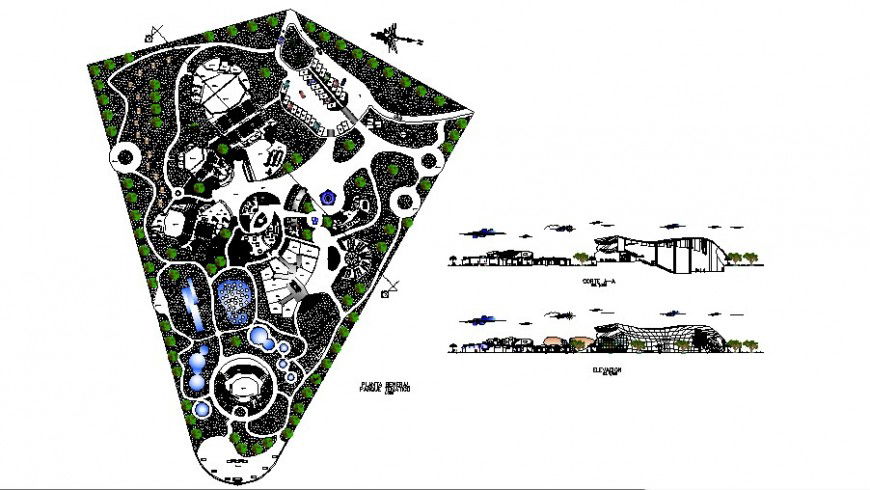Musical and auditorium plan and elevation in auto cad file
Description
Musical and auditorium plan and elevation in auto cad file plan include garden area entry way three auditoriums include entry way sheeting area and recording room and Theoretical classroom and elevation include designer support and wall view.

Uploaded by:
Eiz
Luna

