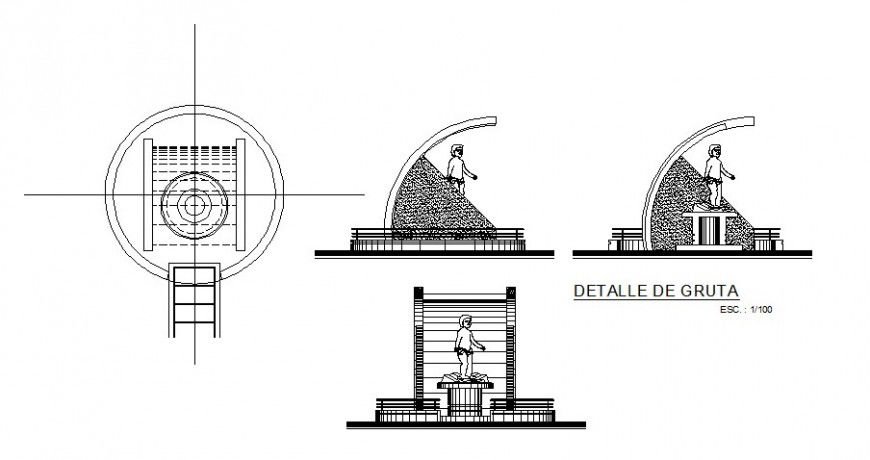Artificial structure plan and elevation detail in auto cad
Description
Artificial structure plan and elevation detail in auto cad plan include detail of area in circular base and support elevation include base and railing concrete support view and children view in its upper side in different position.

Uploaded by:
Eiz
Luna

