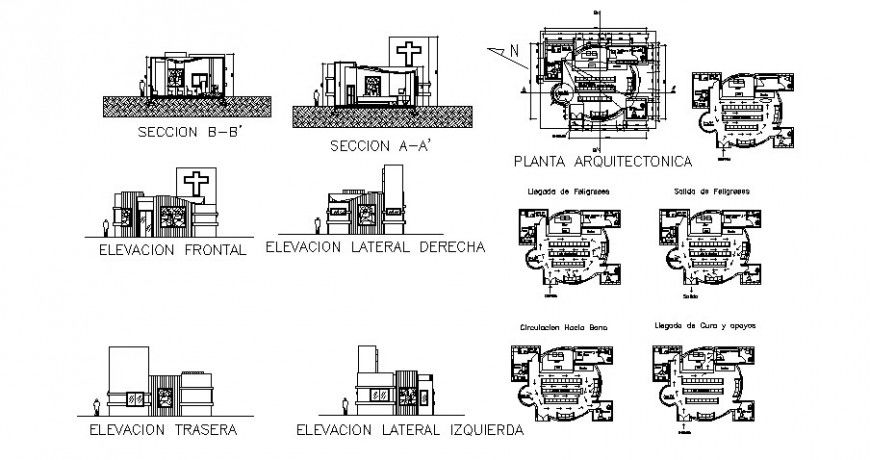University chapel hostel with circulation plan, elevation and section in auto cad
Description
University chapel hostel with circulation plan, elevation and section in auto cad plan include detail of area distribution and circulation with arrow washing area and bedroom, elevation include detail of wall and wall support and cross view in upper side, sectional view include floor and floor level.

Uploaded by:
Eiz
Luna

