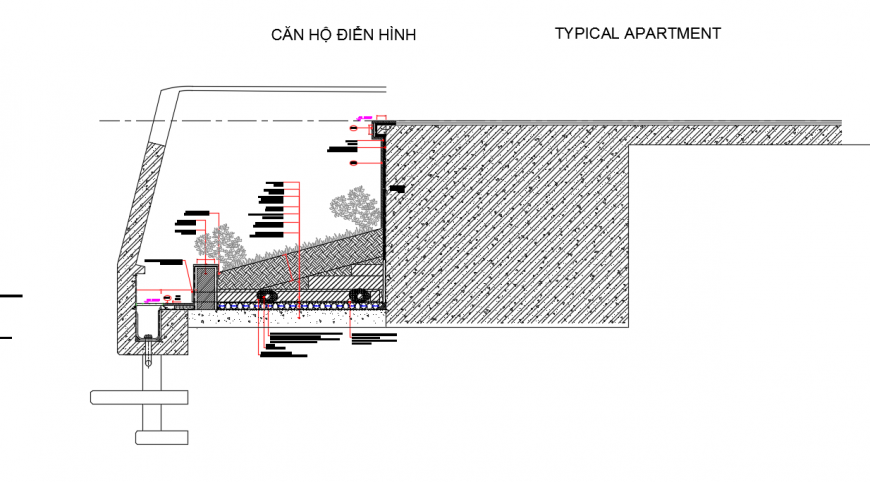Apartment Remp Structure detail
Description
Apartment Remp Structure detail Download DWG file. granite face granite capping, Anti-subsidence folds crease for setting, mouth discharges into drains outlet to trench, root stop plastic sheeting tree root shield, etc.
Uploaded by:
Eiz
Luna

