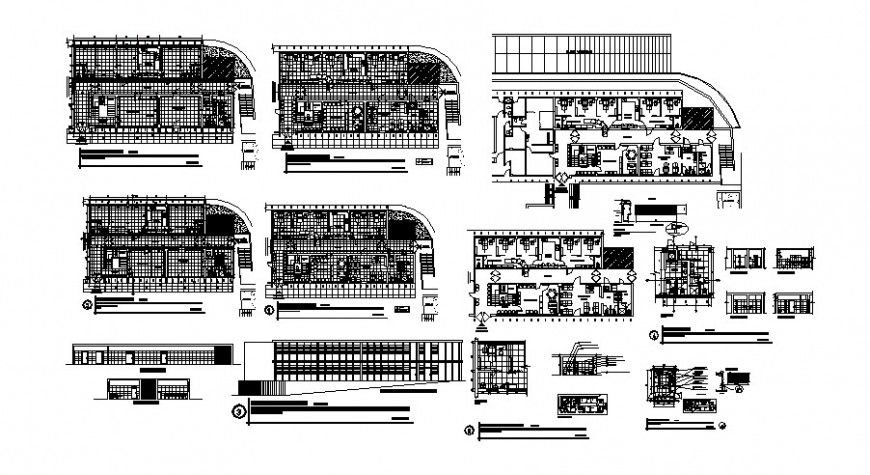Gastro logy hospital floor plan and elevation in auto cad file
Description
Gastro logy hospital floor plan and elevation in auto cad file plan include detail of main entrance circulation area door public area endoscopy area recovery room washing area and its detail, elevation include wall support area of wall door and balcony view.
Uploaded by:
Eiz
Luna

