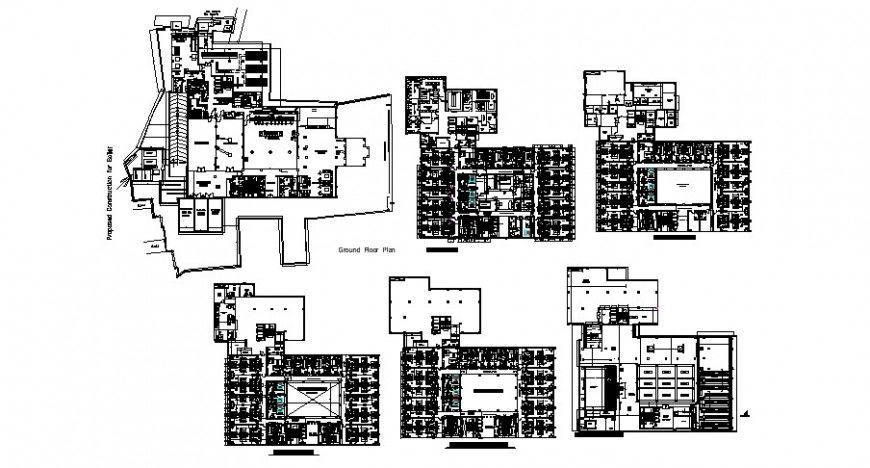Hotels floor plan in auto cad
Description
Hotel s floor plan in auto cad plan include detail of area distribution and wall view with main entrance washing area lobby and front office dining area and cold food pantry order locker chefs office admin area bedroom view and washing area with necessary dimension.
Uploaded by:
Eiz
Luna

