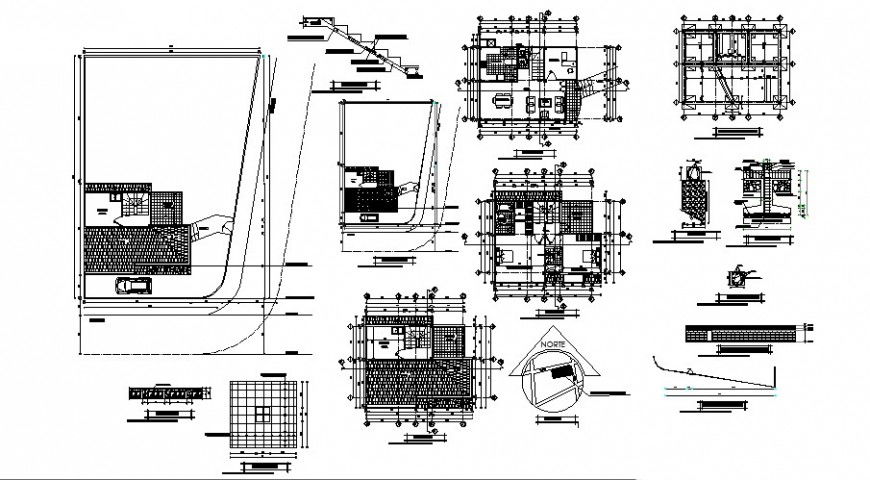Residential house plan and construction units details in autocad
Description
Residential house plan and construction units details in autocad that shows work plan of the house with a top elevation of the housing area. Furniture blocs details and footing structure details also shown in the drawing. Staircase and floor level details are also included in the drawing.

Uploaded by:
Eiz
Luna

