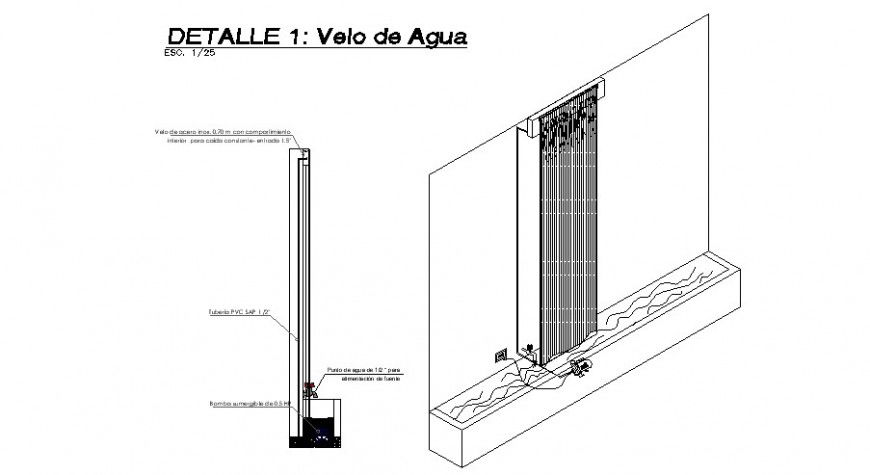Drawing of construction blocks elevation and 3d model AutoCAD file
Description
Drawing of construction blocks elevation and 3d model AutoCAD file that shows an isometric view of the structure with dimension details with a scale of 1:25 details.
File Type:
DWG
File Size:
68 KB
Category::
Construction
Sub Category::
Construction Detail Drawings
type:
Gold

Uploaded by:
Eiz
Luna

