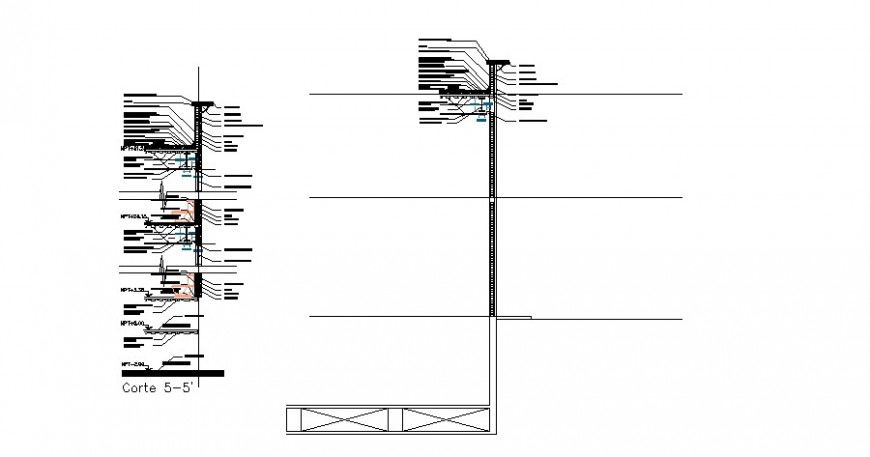Wall sectional drawing structural details in autocad
Description
Wall sectional drawing structural details in autocad that show construction units details of slab and dimension flooring details. Footing details and other construction units details are also shown in the drawing.
File Type:
DWG
File Size:
173 KB
Category::
Construction
Sub Category::
Construction Detail Drawings
type:
Gold

Uploaded by:
Eiz
Luna
