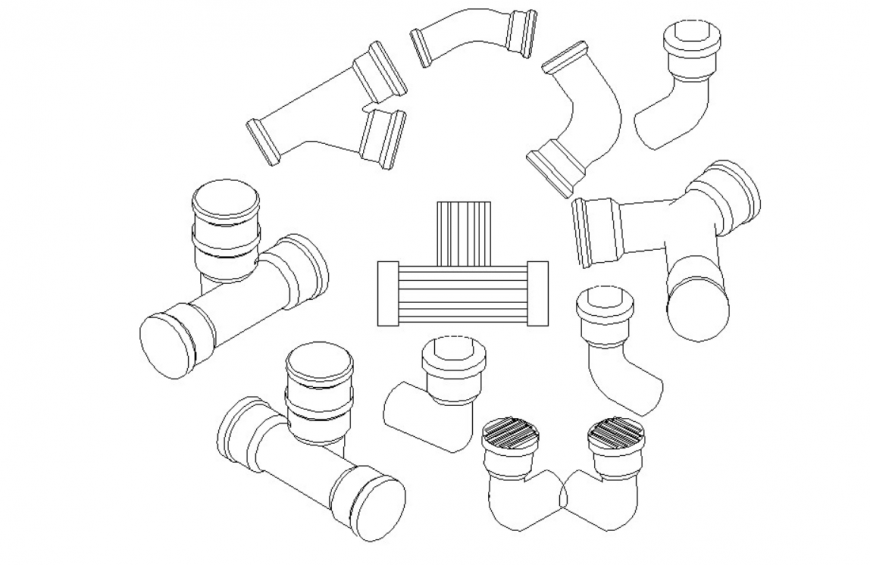Autocad file of sanitary furniture blocks and connections details
Description
Autocad file of sanitary furniture blocks and connections details which include pipes details, a different type of joints pipes details.
File Type:
DWG
File Size:
325 KB
Category::
Dwg Cad Blocks
Sub Category::
Autocad Plumbing Fixture Blocks
type:
Gold
Uploaded by:
Eiz
Luna

