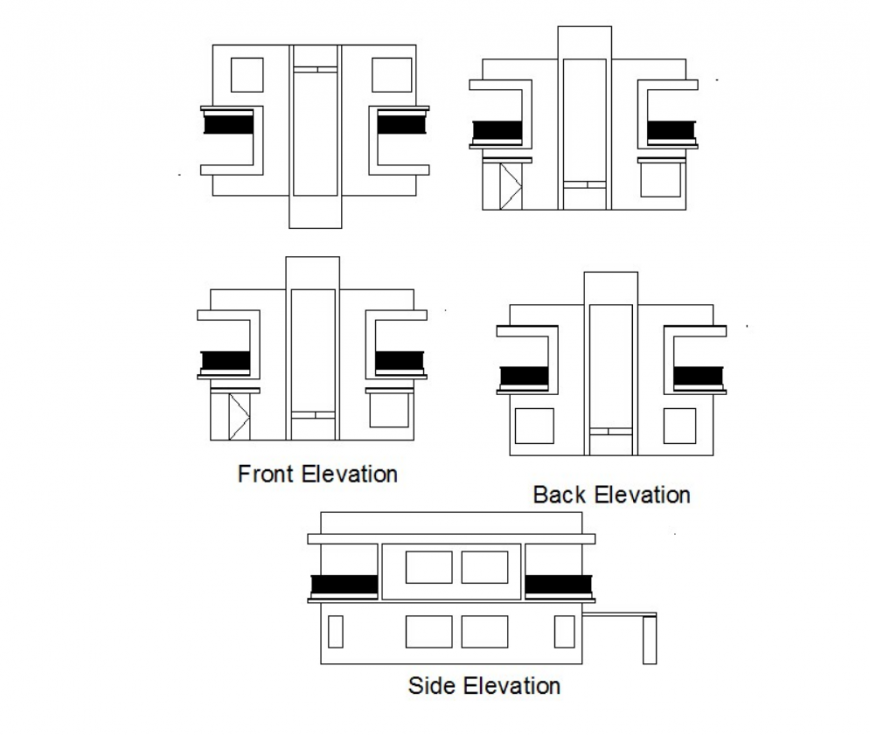Autocad file of client house 2d details
Description
Autocad file of client house 2d details which include front elevation, side elevation, back elevation with details of the ground floor, first floor, balcony, window, door, terrace etc details.
Uploaded by:
Eiz
Luna
