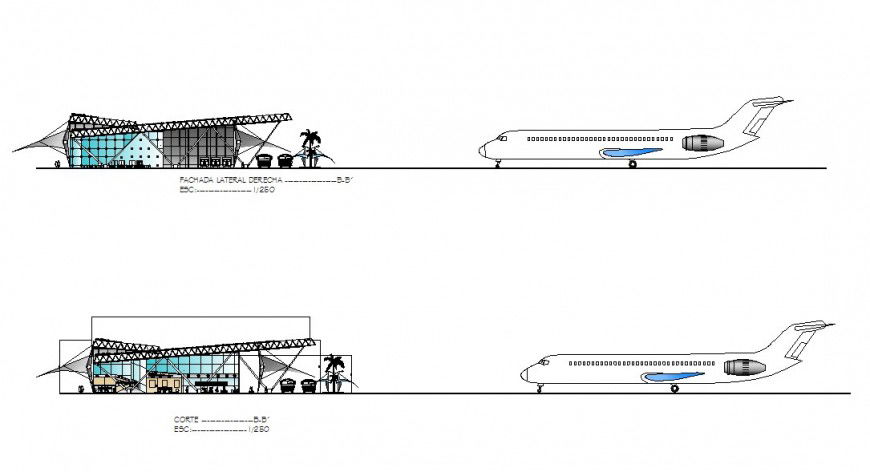Drawing of airport design details AutoCAD file
Description
Drawing of airport design details AutoCAD file which includes elevation of front elevation with details of roof, parking etc details and also includes a section of the airport with details of the waiting room, commercial premises, VIP room, boarding room, room, plan etc details,
Uploaded by:
Eiz
Luna
