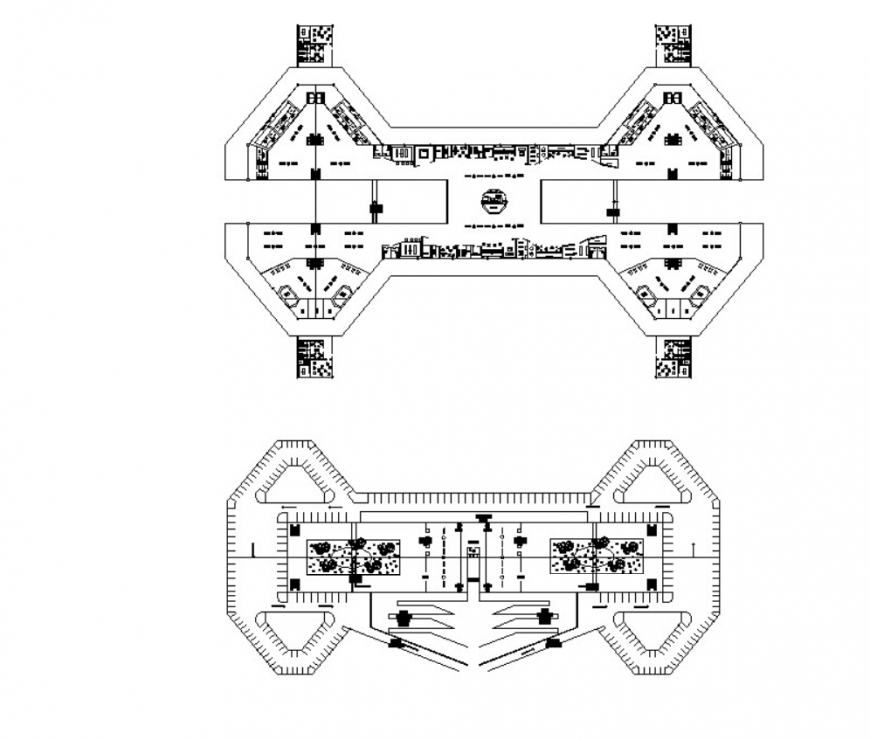Autocad file of international airport 2d details
Description
Autocad file of international airport 2d details which include basement and first-floor plan with details of the purchase of train tickets, exits, maintenance area, parking, vehicle exist, dining, kitchen, toilets, rest area, director office, check in and check out, shops, staircase etc details.
Uploaded by:
Eiz
Luna
