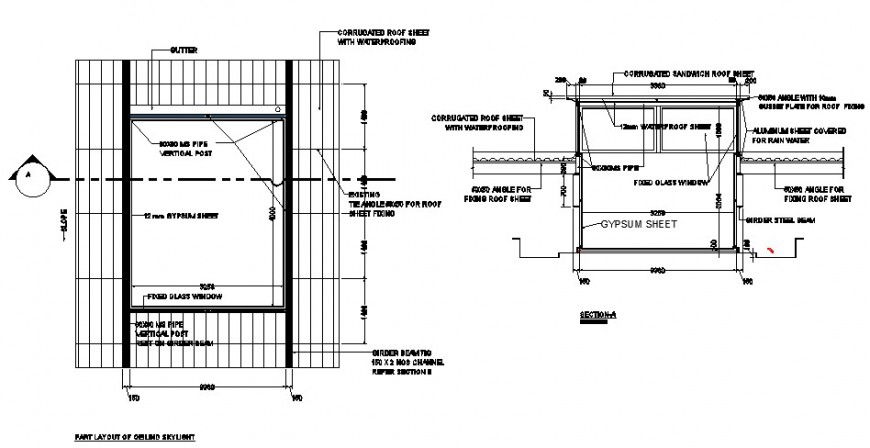Skylight window details plan and section 2d view autocad file
Description
Skylight window details plan and section 2d view autocad file that shows a work plan of window section line details and dimension details. Naming texts details and section details of window details also included in the drawing.
File Type:
DWG
File Size:
118 KB
Category::
Dwg Cad Blocks
Sub Category::
Windows And Doors Dwg Blocks
type:
Gold

Uploaded by:
Eiz
Luna

