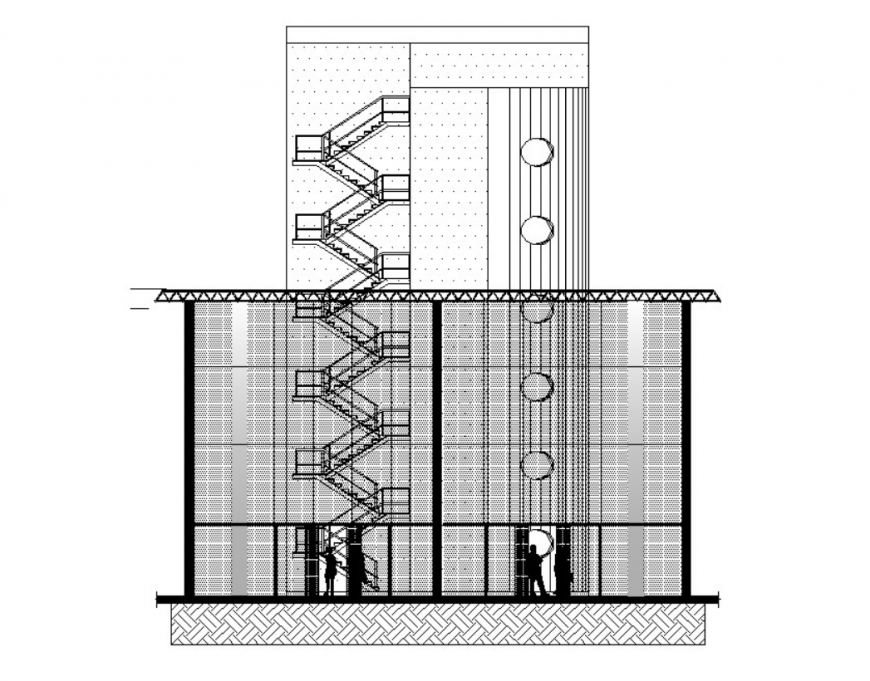Drawing of airport section 2d details AutoCAD file
Description
Drawing of airport section 2d details AutoCAD file which includes details of a section of the airport with details of the ground floor, first floor, and other floors details and also includes details of the slab, staircase, windows etc details.
Uploaded by:
Eiz
Luna

