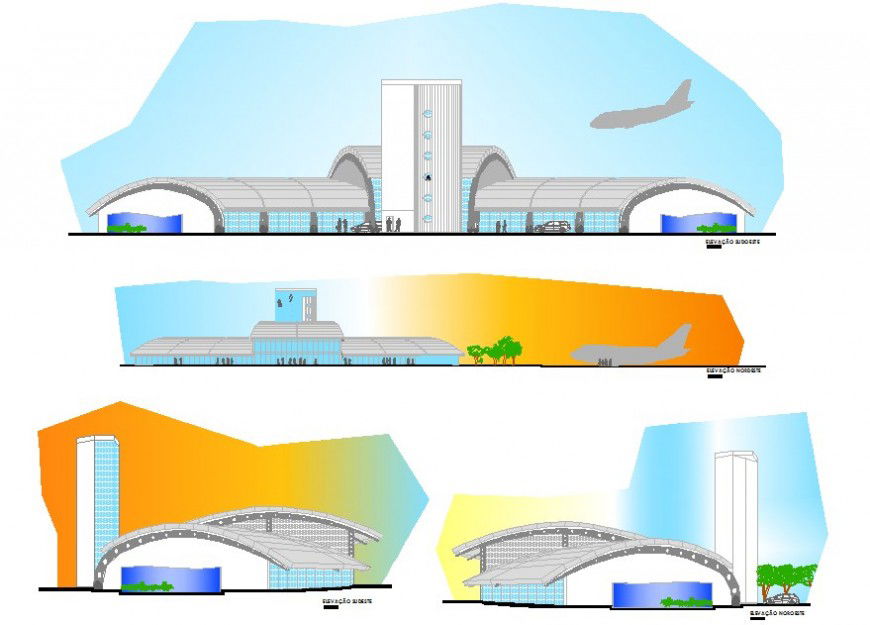Drawing of airport section 3d details AutoCAD file
Description
Drawing of airport section 3d details AutoCAD file which includes southwest elevation, northeast elevation, southeast elevation, northwest elevation, etc details and also includes details of the roof, ground floor, and first floor.
Uploaded by:
Eiz
Luna

