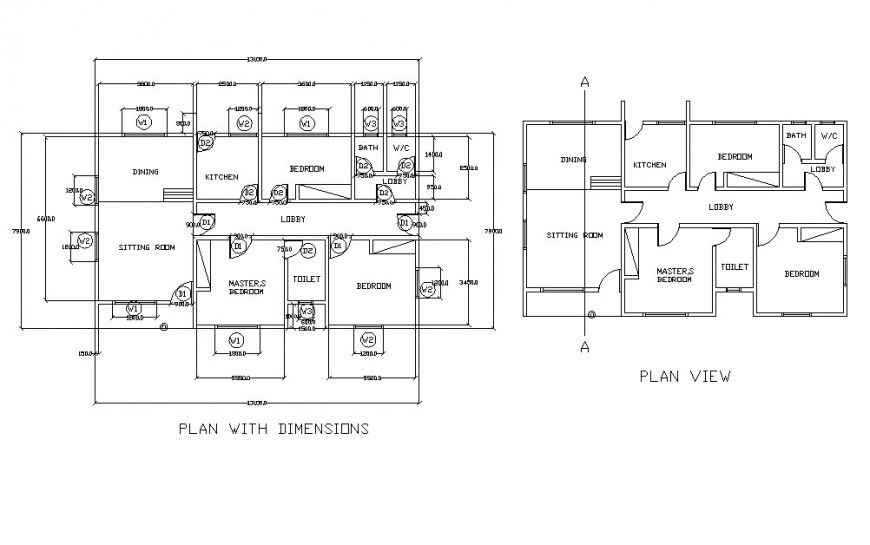Drawing of three bedroom bungalow 2d details
Description
Drawing of three bedroom bungalow 2d details AutoCAD file which includes a plan with details of entrance, lobby, drawing room, dining room, kitchen, bedroom, toilets, bathrooms, master bedroom etc details with dimensions
Uploaded by:
Eiz
Luna
