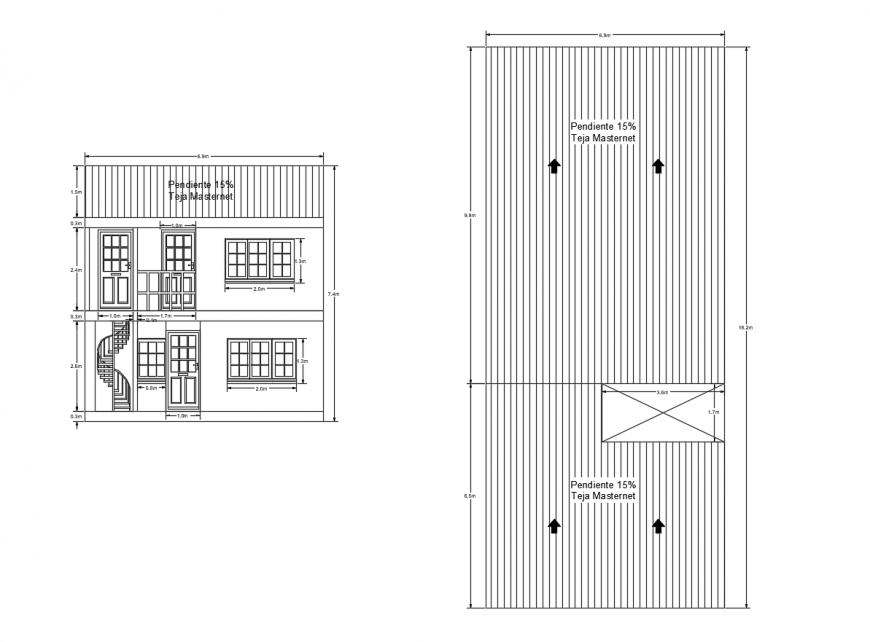Autocad file of mini house design 2d details
Description
Autocad file of mini house design 2d details which includes roof plan and elevation of the house with details of the door, window, staircase, railing, balcony, roof, ground floor, first floor etc details with dimensions.
Uploaded by:
Eiz
Luna

